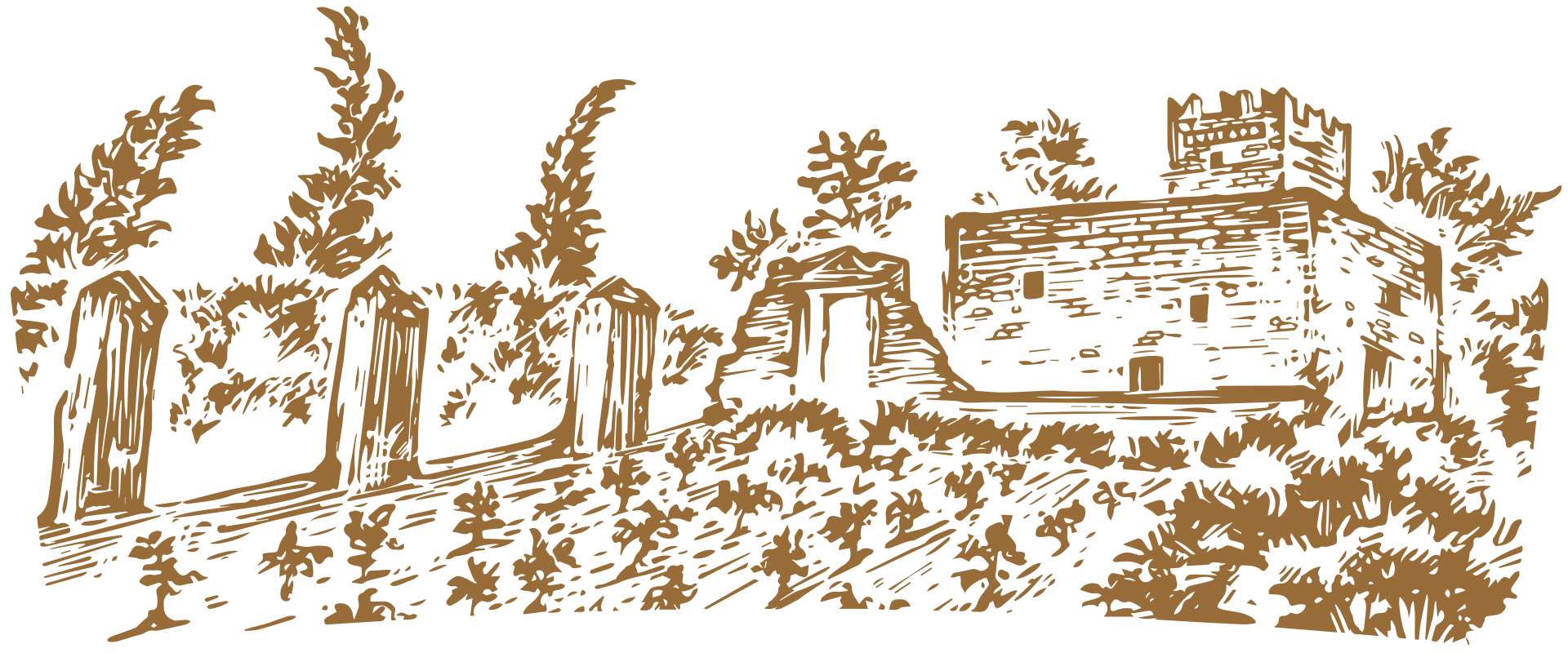Sagri And Its Cultural Heritage
In the centre of the island, on a fertile plain, stands the village of Sagri. Its natural beauty, architecture and cultural wealth make Sagri, also known as “little Mystras,” a reference point not only for Naxos, but for the Cyclades as a whole.
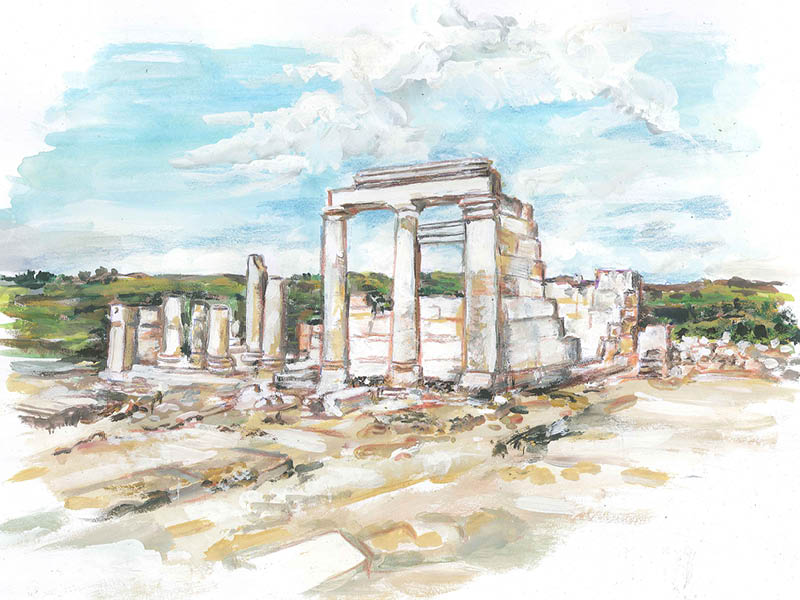
THE TEMPLE OF DEMETER
The Temple of Demeter in Gyroula of Sagri is located 1.5 kilometres away from the Pano Sagri and dominates the top of a low hill in the middle of a fertile valley, overlooking the sea.
It is a late Archaic temple, built around 530-520 BCE, a century before the construction of the Parthenon. It was likely dedicated to Demeter, the goddess of harvest, sowing, and fertility, as well as her daughter Persephone. However, there are also indications of Apollo worship in the area.
It is one of the earliest Ionic temples and was entirely constructed from Naxian marble.
Due to this fact, as well as its unusual shape, the temple is repeatedly referred to as a “Telesterion”.
In the 6th century CE, most of the temple was demolished and a three-aisled Christian basilica was built using its stones in the same location. Later, a small church dedicated to St. John the Theologian was also constructed nearby.
Beneath the temple, there is a museum that harmoniously blends with its natural surroundings. Among its exhibits, it houses sections of statues and dedications from the temple, as well as a representation of the three-aisled basilica.
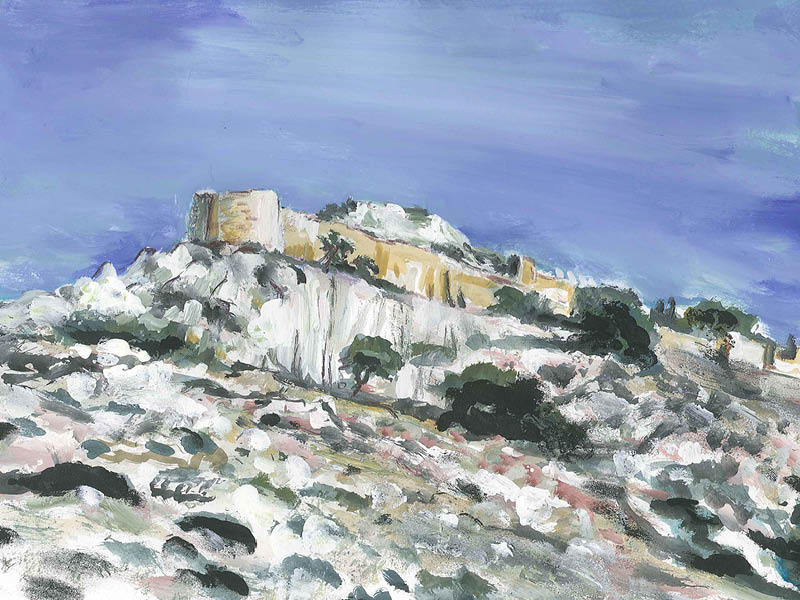
THE APALIROS CASTLE
The most probable construction date of the Castle is during the reign of Emperor Leo III the Isaurian. It was a period when fortification works were carried out to strengthen the defence of the islands against the raids of Arab-Saracen pirates. This was a time when the threat from the Arabs had reached its peak, and the era of piracy in the Aegean had begun, lasting for many centuries.
This dating means that the Apaliros Castle is one of the oldest surviving fortified settlements, as it did not undergo significant modifications in the following centuries.
The occupation and use of the Castle ended when it was seized by the Venetians under Marco Sanudo around 1207.
During the Byzantine era, the Castle served as the acropolis of the island’s capital, which extended below the Castle at the foot of the hill.
Its location was extremely fortified, as it is situated on an inaccessible cliff with a relatively high altitude.
Today, a large part of the Castle’s walls with towers and bastions, cisterns, as well as the ruins of 250 houses, churches, an oven, an olive press, and other buildings, are preserved.
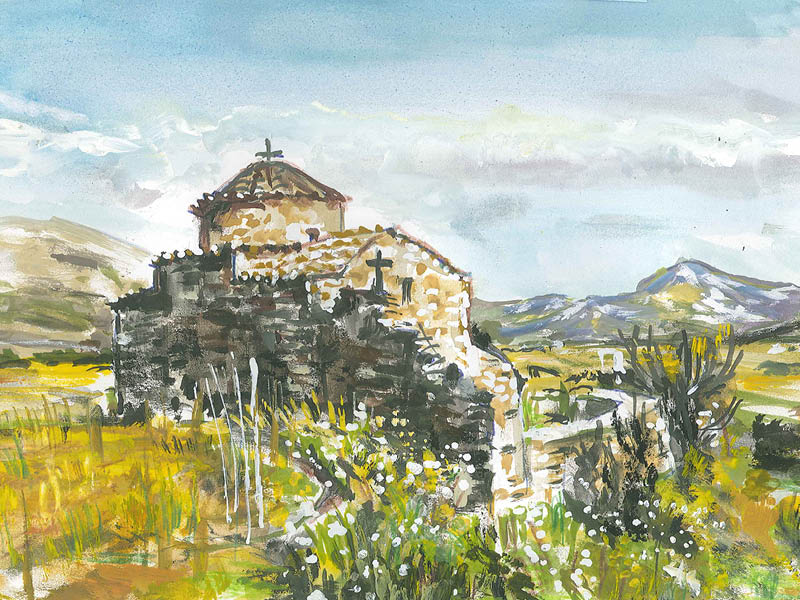
BYZANTINE CHURCHES
Religious monuments scattered throughout the region of Sagri, adorning and inspiring awe with their architecture.
Their construction materials are meticulously crafted clay masonry.
Another characteristic feature of the churches is their aisles, almost all of which are semi-circular, rarely three-sided rectangular, while there are also cross-in-square churches, both Byzantine and post-Byzantine.
The domes, in almost all cases, have cylindrical drums, with few exceptions that are octagonal. Sometimes we encounter a dome with a particularly compressed base, giving the impression of a square or rectangular shape with rounded corners.
Additionally, sections of marble-carved templon screens and significant wall paintings have been preserved, although they have suffered damage over time due to interventions.
Starting from the early Christian era, characteristic features of the churches include the Basilicas of the 6th century CE and various other types of churches, “mausoleum-like” churches, single and double apsed churches.
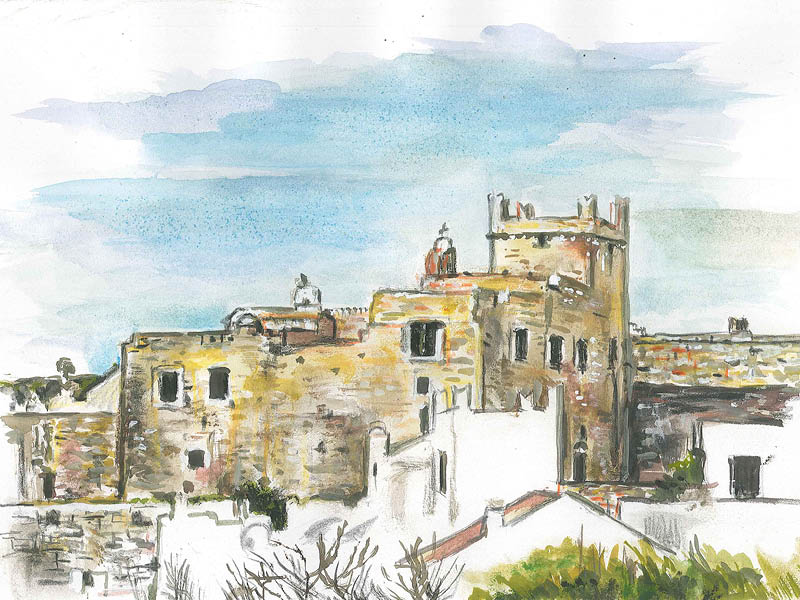
THE MONASTERY OF AGIOS ELEUTHERIOS
The Monastery of Agios Eleftherios stands grandly in the village of Ano Sagri.
It consists of the main church and the main two-story monastery complex, which served as the residence of the monks and later functioned as a school during the Ottoman rule.
The iconostasis of the monastery contains interesting icons that, apart from their remarkable artistry, reveal several pieces of information about the monastery’s history.
Notable among them are the icons of Agios Eleftherios, Christ Pantocrator, Agios Artemios, and Panagia Eleousa.
The monastery includes storage rooms, cells and a large hall that formerly served as a classroom and library.
The Monastery of Agios Eleftherios was a significant religious and spiritual centre during the two last centuries of Ottoman rule.
On November 8, 2015, the Holy Reliquary with fragments of the Holy Relics of 13 Saints of the Church, which was constructed in 1817 by the venerable Abbot of the Holy Monastery of Agios Eleftherios in Sagri, Naxos, Kallinikos Varvatakis, was repatriated to Naxos.

VENETIAN TOWERS
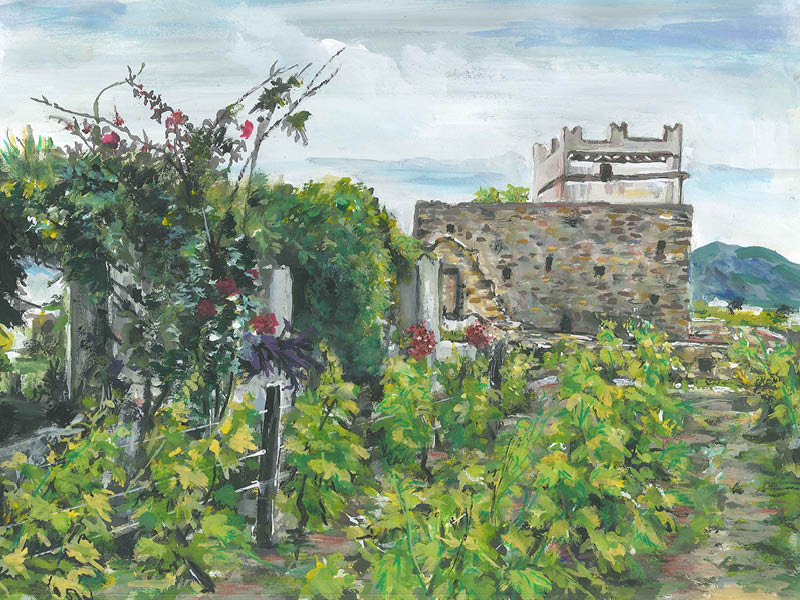
DELLA ROCCA - GRAZIA TOWER
A fortification of defensive nature with battlements, characterized by a dovecote on its upper part.
It is one of the oldest Venetian buildings, dating back to the 16th century.
It is mentioned in a marriage contract from 1823 between the Della Rocca and De Lastic families.
Surrounding it are outbuildings, such as a Venetian-style alley that leads to a well and a bakery, as well as the church of Agios Nikolaos Tolentinos.
The estate is known as the “Frankish” and occupied the entire surrounding area, where gardens and vineyards extended.
Today, it belongs to the Grazia family, who sensitively and dedicatedly restored the monument and cultivate vineyards on the estate’s grounds.
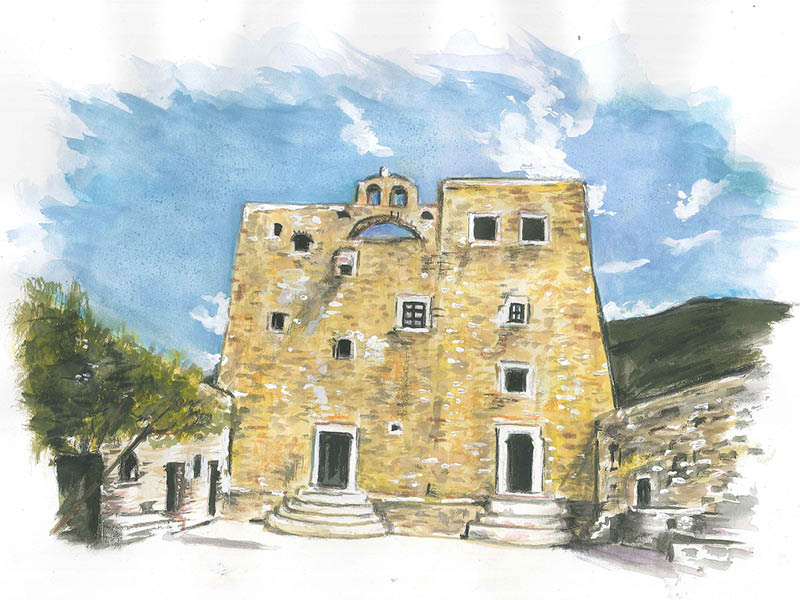
BAZEOS TOWER
It is built at the foothills of Mount Prophet Elias, near the ruins of an earlier monastery called Kaloritsa (9th century) and approximately one kilometre away from the village of Ano Sagri.
It stands out with its imposing structure and its location at a crucial point on the road that connects the town of Naxos (Chora) with the Halki village and the beach of Agiassos.
It is one of the most recognizable Byzantine monuments on the island and architecturally belongs to the type of tower-like complexes, which is the most characteristic group of monuments in Naxos, dating from the 13th to the 18th century. The presence of this architectural type on the island is due, on the one hand, to the general uncertainty prevailing in the Aegean due to piracy, and on the other hand, to the feudal organization of the island’s power, which began in the Middle Ages, was systematized under Venetian rule, and ultimately survived even during the years of Ottoman rule.
This particular tower was built around 1600. Initially, it functioned as a monastery dedicated to the Holy Cross until the early 19th century when it was abandoned by the last monks and became the property of the newly established Greek state.
For many years, it hosted families of potters who lived on the premises and produced their ceramics. In the late 19th century, it was sold by the Greek government and purchased by the Bazaios family, whose descendants still own it today. Following the tradition of the island’s Venetians, the family used the tower as a summer residence and a place to gather agricultural supplies.
In 2000, the first phase of its restoration was completed, and since then, it has been used as a space for cultural and artistic activities, which are hosted there every summer.
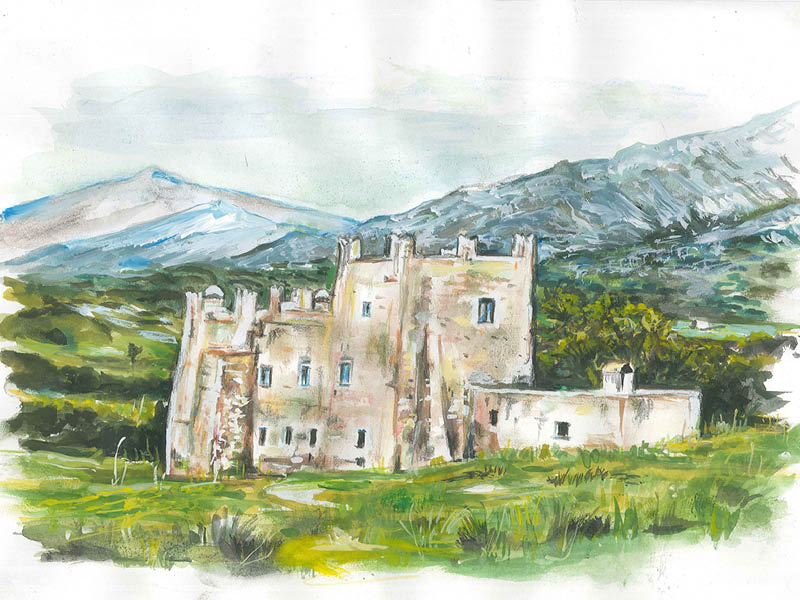
PALAIOLOGOS TOWER
The Palaiologos Tower is located next to the Byzantine church of Panagia tis Orfanis, on the western side of the settlement of Kato Sagri, overlooking the village of Potamia and Tsikalario.
Initially, it belonged to the Crispi family (1629) and later to the Barozzi family (1699).
It is a three-story tower with auxiliary spaces and a farm.
On the coat of arms above the main doorway, there is an inscription: “FATTO NEL 1699 ADI 29 AG. I.A.B.”, which was altered by the Barozzi family, changing the initials “N.C.” to “I.B.” and the date from 1629 to 1699.
Subsequently, it passed into the ownership of the Gkizi, Bogiatzoglou (1878) and Palaiologos (1915) families.
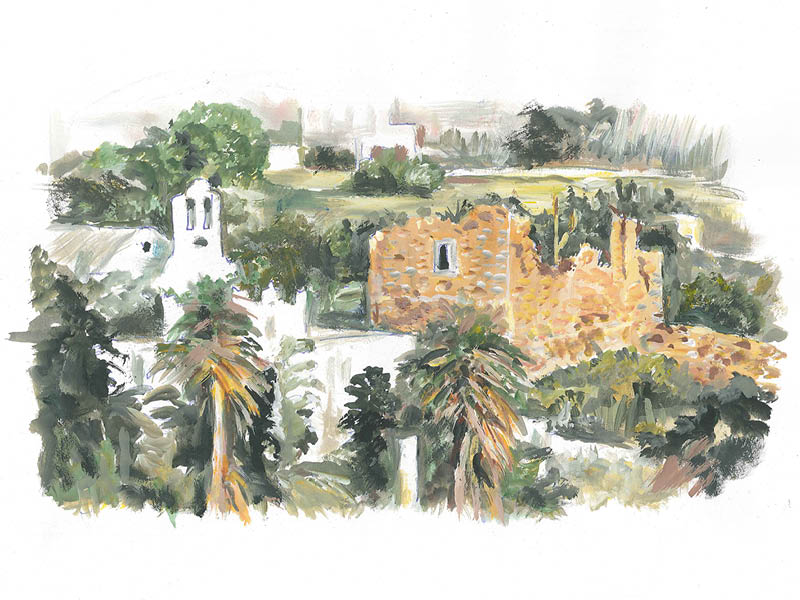
SOMMARIPA TOWER
It is located in the settlement of Kanakari, next to the Orthodox church of Panagia tis Kanakariotissas, which was once a diocesan church (Orthodox-Catholic).
On the lintel of the window, there is an embedded coat of arms with the inscription “1656 F.N.S.” This represents the date and initials of the first owner, Francesco N. Sommaripa.
The building, in its present state, is in ruins after suffering extensive damage during a storm in 1940 when the roof collapsed.
